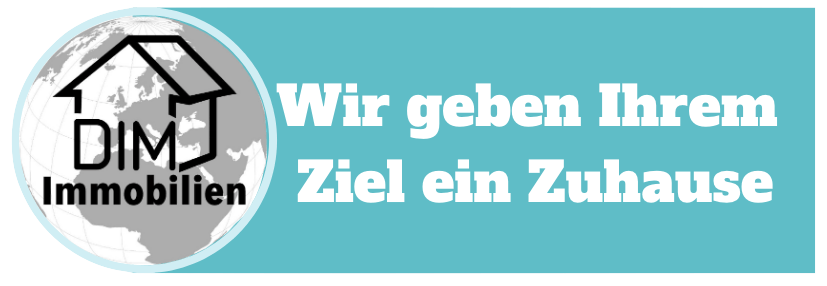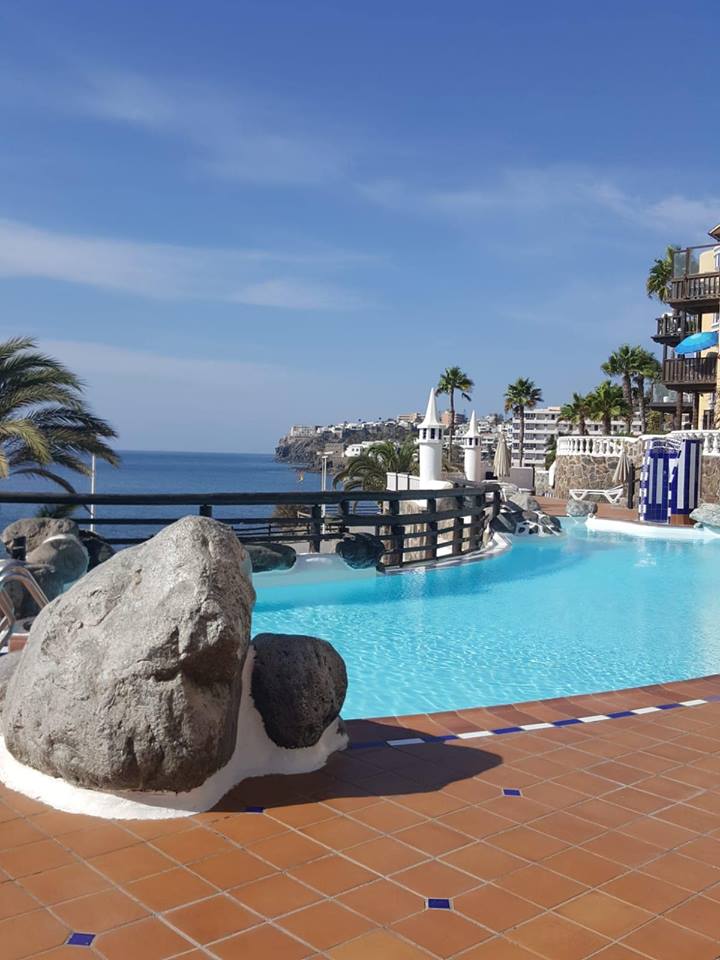Pasito Blanco at the Marina sea view and pool
Gran Canaria
Fantastic opportunity in the most exclusive location in Gran Canaria. With first line sea and port views, this property offers a perfect location in the famous resort of "Pasito Blanco". With 24 hour security, access control at the entrance, private marina, restaurant and supermarket, the complex offers all kinds of services. Next to the port is the beach of Pasito Blanco. The house is part of a complex with a communal pool and there are many green areas for a stroll or for children to play. The house is very quiet and can accommodate a large family or separate areas for guests.The upper part of the main floor is in good condition. It offers a large terrace overlooking the sea, Meloneras golf course and the port. Thanks to the crystal sliding doors and a glass front to the terrace, you can also enjoy the view from inside. On this floor you have a living room connected to the dining area and an open kitchen. There are two bedrooms and two bathrooms. At the back there is a terrace with access from a bedroom and another terrace with a utility room and a second room for storage. The ground floor is divided into 2 apartments. The first has a living room with a kitchen, a bedroom and a bathroom. It was formerly used for the nanny to live there. The second apartment has a living room used as a gym, two bedrooms and a bathroom. From this apartment there is a staircase to get to the upper floor inside the house. This connection was closed in order to use the two floors independently. It can be easily restored to its original condition. The ground floor needs renovation and is currently used as a storage room. There are many possibilities to change the distribution. At first the house was much smaller and even had a garden area on the ground floor. There is a project to change the architecture of the house, gain more outdoor space and get more light on the ground floor. There would even be enough space for a private pool or a parking space. According to the information at the "registro catastral" the plot is approx. 439 m². In fact, the built-up area of the house is approx. 480 m². The following areas are defined in the land register: ground floor 100.52 m², main floor 76.80 m², garden 129.70 m², flower box 9.81 m², another terrace of 9.50 m² and a veranda with 4.51 m² 34634335078 or 491631481207






